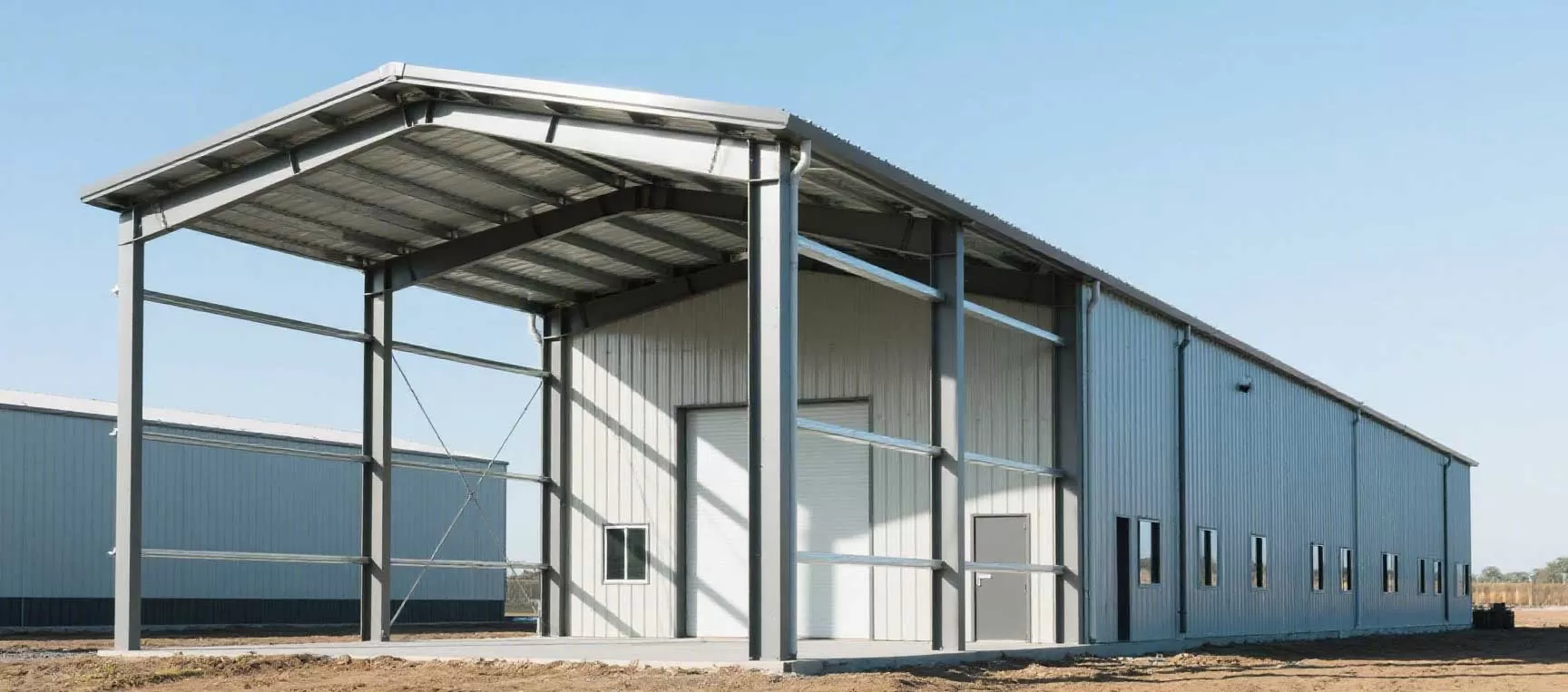Prefabricated steel structure buildings represent a modern construction approach, featuring factory-produced and pre-assembled steel components that are transported to sites for rapid installation. Combining efficiency, cost-effectiveness, durability, and design flexibility, they are widely used in industrial and commercial applications such as factories, warehouses, logistics centers, and retail spaces. Investors favor these structures for their shortened construction timelines, reduced costs, enhanced durability, and scalability. They have become a top choice for modern construction needs, particularly in efficiency-driven industrial projects.

To understand these buildings, it’s essential to examine their key structural elements, designed to balance load-bearing capacity, longevity, and adaptability.
I-beams & columns: The main load-bearing framework, offering stability and high strength.
Galvanized C/Z purlins: Support roofs and walls, with zinc coating for rust resistance.
Roof/wall panels: Made of weatherproof galvanized steel for interior protection.
Reinforced concrete foundation: Ensures structural integrity and longevity.
Mezzanines & shelving: Expand usable space for storage or offices.
Crane beams: Support heavy-duty equipment in industrial facilities.
Roof bracing: Enhances wind resistance and stability.
Aesthetic & Functional Add-ons
Canopies & extended eaves: Provide shade and weather protection.
Drainage systems: Prevent water accumulation and damage.
Decorative cladding: Improves visual appeal while adding protection.
Ventilation systems: Regulate indoor temperature and airflow.
Factory precision manufacturing cuts on-site assembly time. A 1,000㎡ factory can be completed in 2–3 months vs. 6+ months for traditional concrete builds.
Reduced material waste and eco-friendly processes.
Minimal maintenance (corrosion/termite-resistant).
Fewer labor hours due to efficient installation.
High-strength steel resists winds, earthquakes, and heavy snow, ideal for disaster-prone regions.
Easy expansion or reconfiguration by adding steel frames, avoiding costly demolition.
Factories: 1–3 floors (optimized for production lines).
Warehouses: 1–4 floors (maximizing vertical storage).
Commercial (hotels, malls): 2–5 floors (functional zoning).
Prefabricated steel structures offer unmatched speed, cost efficiency, resilience, and adaptability, making them the premier choice for industrial and commercial projects. For optimal ROI, consider this modern solution to streamline your next development.